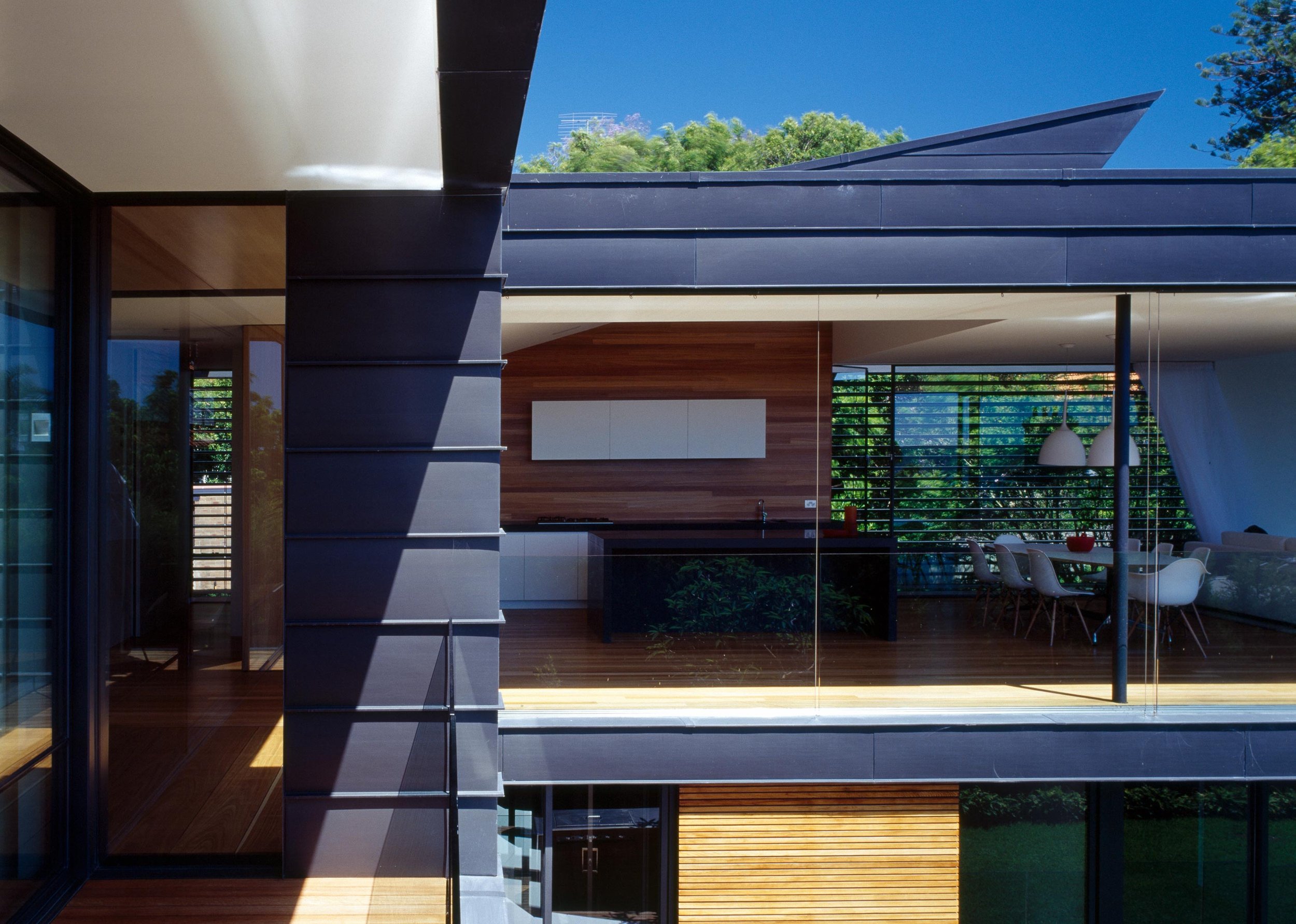
Balmoral House 1: Balmoral
COMPLETED 2007 | FOX JOHNSTON ARCHITECTS
The project takes the form of a series of platforms, as buildings responding to the rhythm and topography of the site. A long linear form to the west contains sleeping areas and bathrooms at the lower level, a garage space at an intermediate level and living areas and media room on the upper level. An elongated pool bounds this form and bleeds into the entry space, forming a shallow pool at the entry courtyard. Entry to the house is via an open courtyard, leading to a transitional space / lobby area that connects to upper and lower levels at mid way designed to create a gentle change between levels in the building. Walls open and close, screened to provide privacy or sun control - with the buildings narrow width and orientation allowing good cross ventilation and sun filtration throughout each space.
2008 - International Trophee Archizinc Award
2009 - Architecture Award - Contribution to Built Environment, Mosman Council Design Awards






